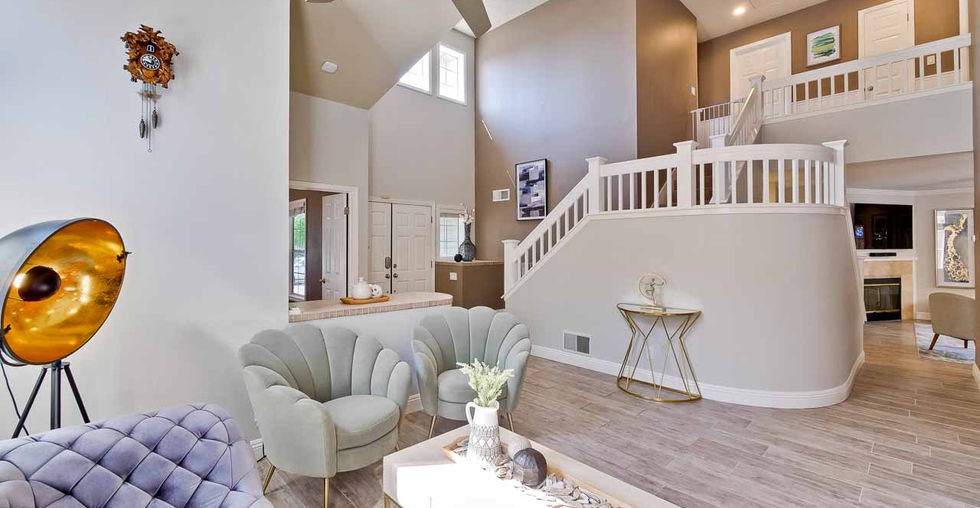Property Description
Beautiful, two-story home located in Santa Teresa’s California Grove community. 4 bedrooms and 3 full baths, with one of the bedroom and bath on the first level. Large, updated eat-in kitchen with granite counters, stainless steel appliances and abundant storage. Spacious family room with built-in cabinets and gas-burning fireplace. Separate living room-dining room combination. Sliding door off kitchen leads to a private yard with a stamped concrete patio and raised garden beds around the fence line with fruit tree and shrubs. Generously sized primary suite with enclosed, private bath with shower, bathtub, and walk-in closet; sizable upstairs guest bedrooms with shared Jack-and-Jill bathroom. Excellent location near shopping, freeway access, Kaiser Hospital, George Page Park, Santa Teresa VTA and Santa Teresa branch library.
Property Highlights:
4 Bedrooms, 3 Full Baths, 2-car attached garage, 2,039 sqft (living) area, 4,029 sqft lot
Amenities:
Forced air and heat, central AC, Nest thermostat, gas fireplace, “generator ready” with Reliance generator kit, copper plumbing, water softener (owned), dual-paned windows, tile roof, canned lighting, Ring doorbell, woodesque tile flooring and bamboo wood floors, updated bathrooms, ceiling fans, built-in cabinets.
Kitchen Amenities:
Cherry stained maple cabinetry with granite counters and backsplash, stainless-steel appliances (refrigerator, dishwasher, gas range and microwave convey with property), eat-in dining area, ample storage with food pantry, large garden window.
Contact Agent
Sara Greenwood
408.655.5262
Property Details
Property Type
Single Family Home
Bedrooms
4
Bathrooms
3
Living Area
2039
Lot Size
4029
Year Built
1996
Disclosures
Property Location
6168 Yeadon Way, San Jose, CA 95119, USA











